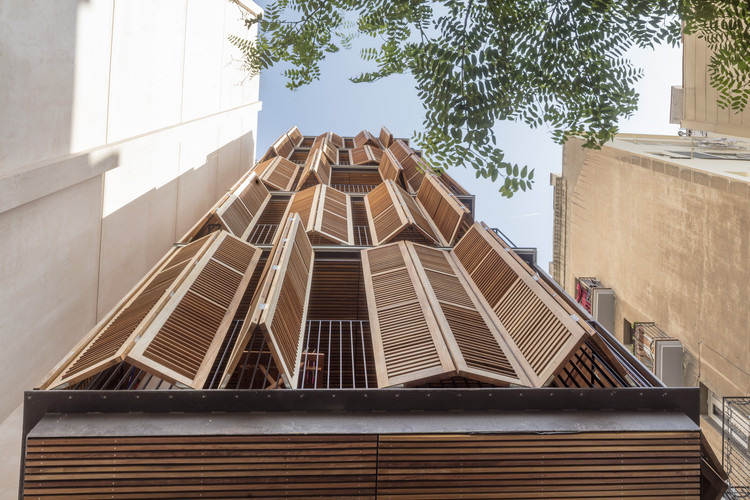
-
Architects: Lola Domènech, Lussi + Partner AG
- Area: 913 m²
- Year: 2019
-
Photographs:José Hevia

Text description provided by the architects. Four friendly couples join in in a community project, building a house in Barcelona with five apartments with common spaces of coexistence. Promoters of the building, with architect Thomas Lussi as initiator, are the residents themselves, who decided to build a new habitat in Barcelona. They found a narrow 6m wide and 30m long property in the Poblenou district in a typical perimeter block development within the Cerdà grid.































